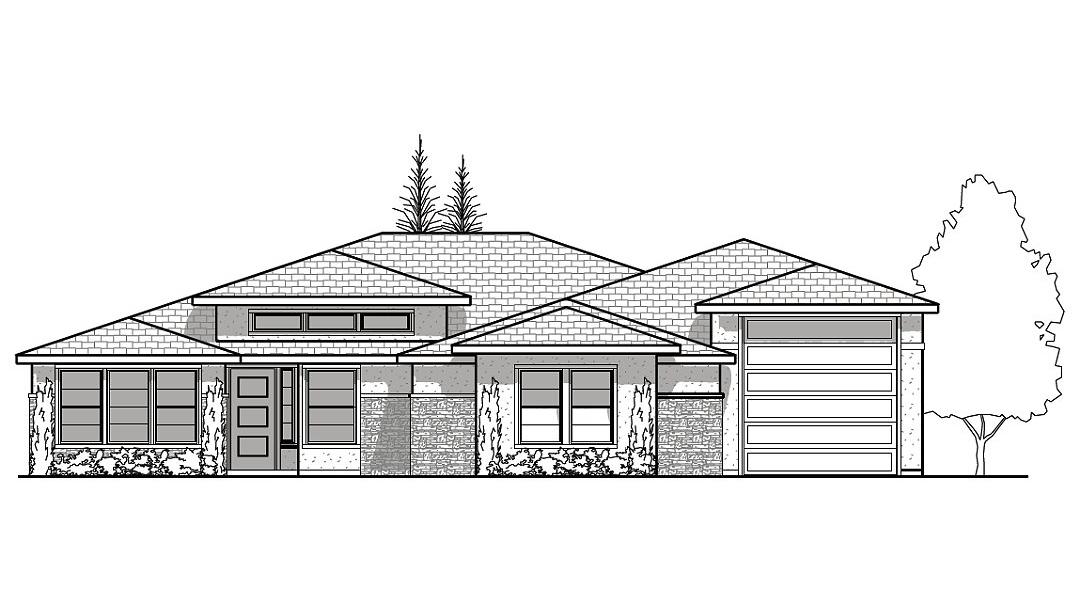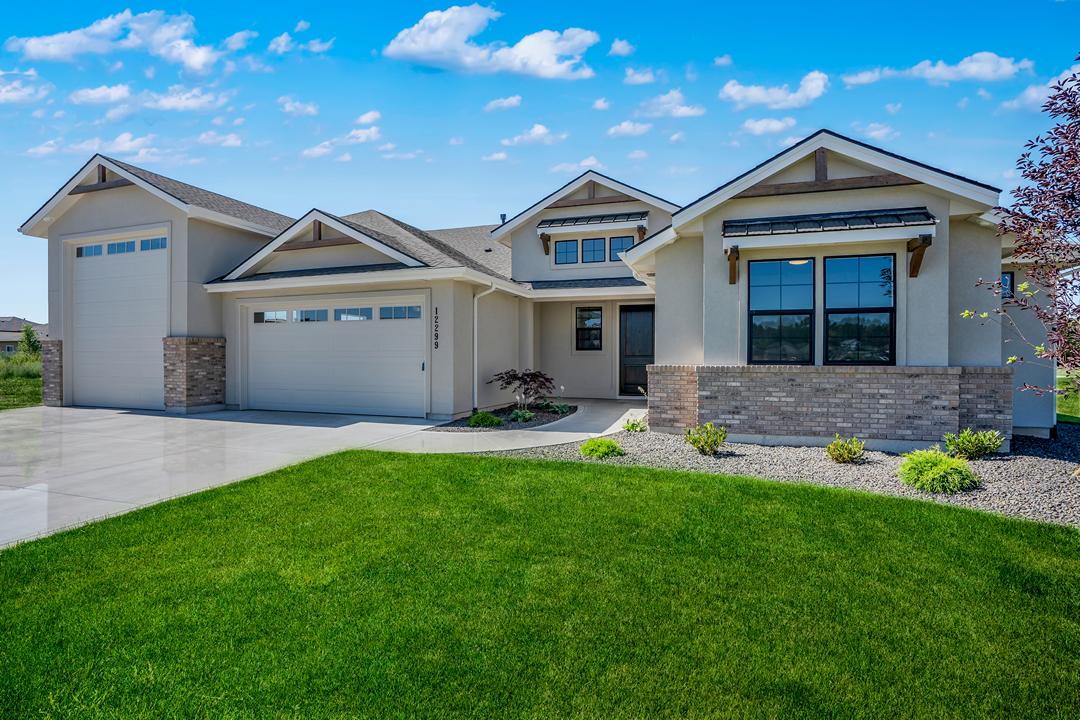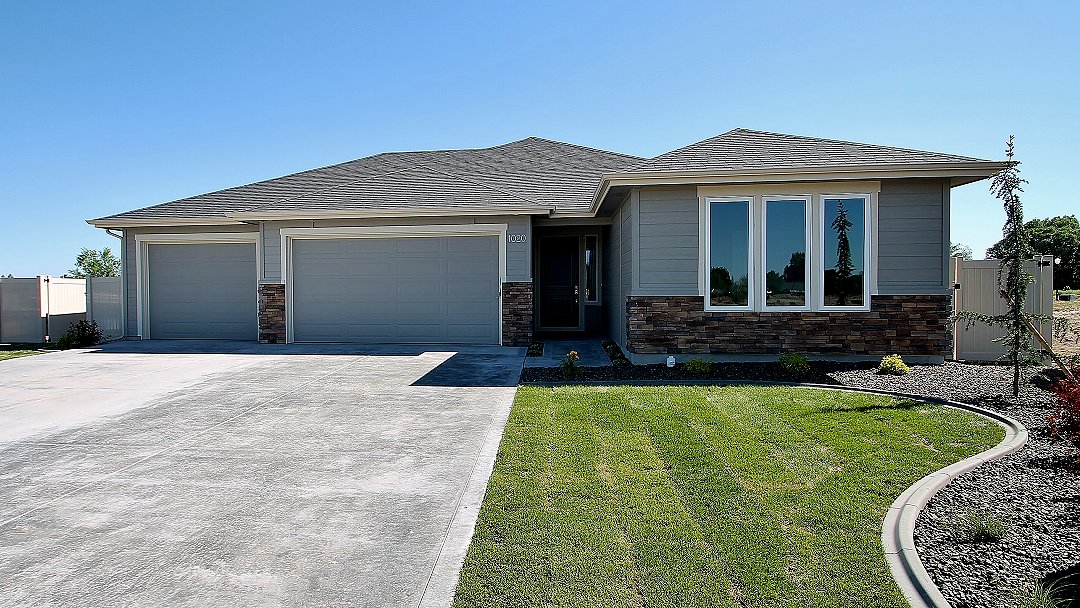 | ||
Bedrooms: | 4 | |
Bathrooms: | 2 | |
Living Space: | 2,339 SqFt | |
Garage: | 4 car | |
This home boasts a large great room with plenty of natural light, a fireplace and built in cabinetry. Extensive amount of hardwood through the home, four bedrooms. The master suite includes tiled shower with separate tub, tons of natural light, large walk in closet with built in wardrobe mirror and bench . This home also has the option of adding a bonus room over the garage, and a large RV bay.
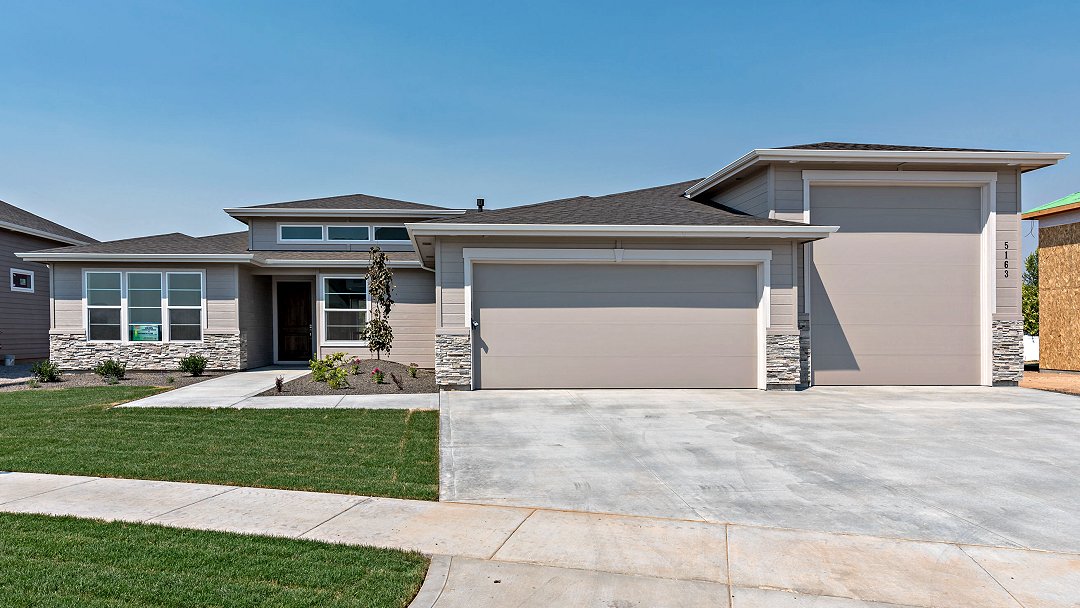 | ||
Bedrooms: | 4 | |
Bathrooms: | 3 | |
Living Space: | 2,904 SqFt | |
Garage: | 4 car garage | |
Welcome to the "Blake Erin." One of our highly desired floorplans – and really the perfect floorplan for all. So many "optional spaces" for office, theater room, music room, play room or other living areas. Large open floorplan featuring a dynamic kitchen with double ovens, oversized island bar, walk in pantry with coffee/toaster/mixer counter. Well appointed master and master-bathroom with oversized walk in shower, separate tub, double vanities. Dreams do come true.
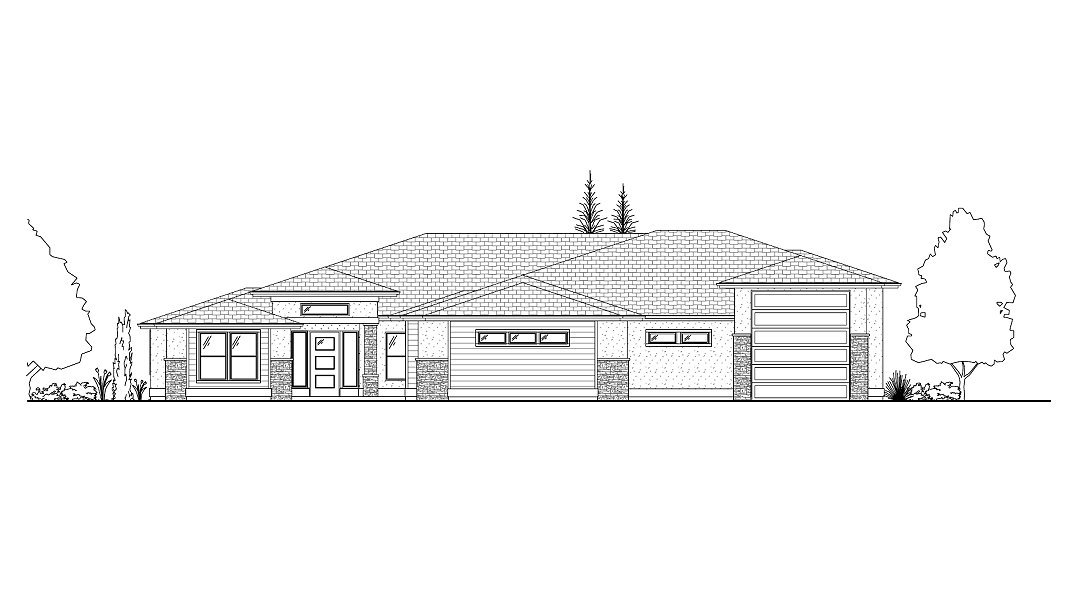 | ||
Bedrooms: | 4 | |
Bathrooms: | 3 | |
Living Space: | 3,314 SqFt | |
Garage: | 6+ car garage | |
This gorgeous single level home has something for the entire family, and the open floor plan has several variations to fit every homeowner's needs! The gourmet kitchen with huge island bar, double ovens and huge walk in pantry is open to a spacious great room with oversized patio doors, exiting out onto an inviting covered patio. The amazing master suite is generously apportioned, and a junior master suite provides plenty of additional space for a variety of options.
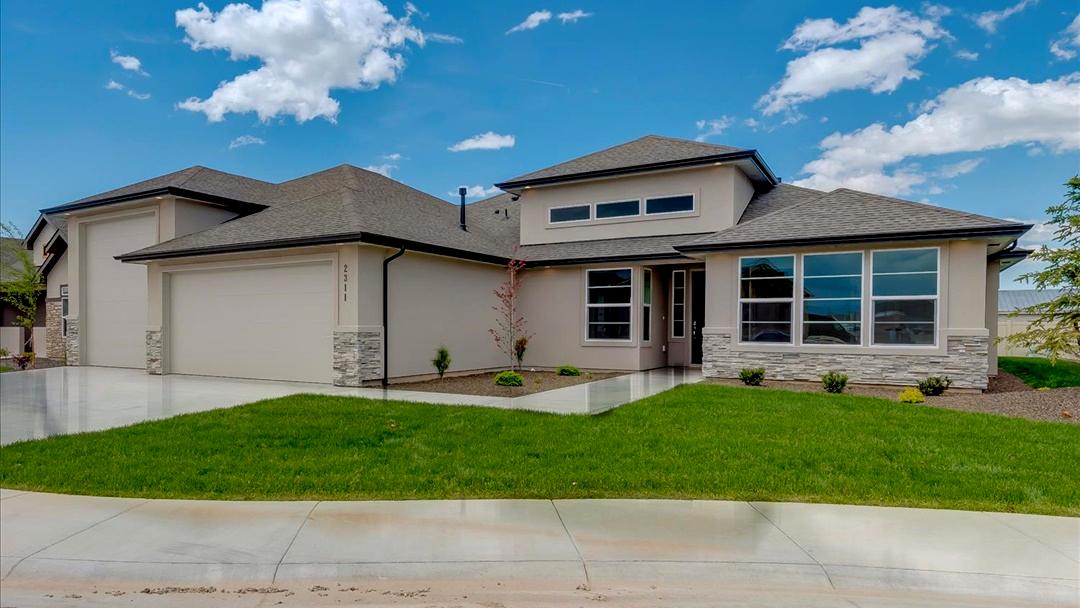 | ||
Bedrooms: | 4 + Den/Office | |
Bathrooms: | 3½ | |
Living Space: | 2,927 SqFt | |
Garage: | 2 car garage + extra deep RV bay | |
Entertainer's delight! This generously spacious custom home boasts large entertainment spaces inside and out. Over-sized windows allow ample light to flow through this exceptional stunner showing off its contemporary flair. With its floor-to-ceiling stone fireplace, detailed tilework and beautifully crafted living and storage built-ins, this home truly has everything you want! Once you visualize yourself within these cozy spaces, you will definitely want to make it your own!
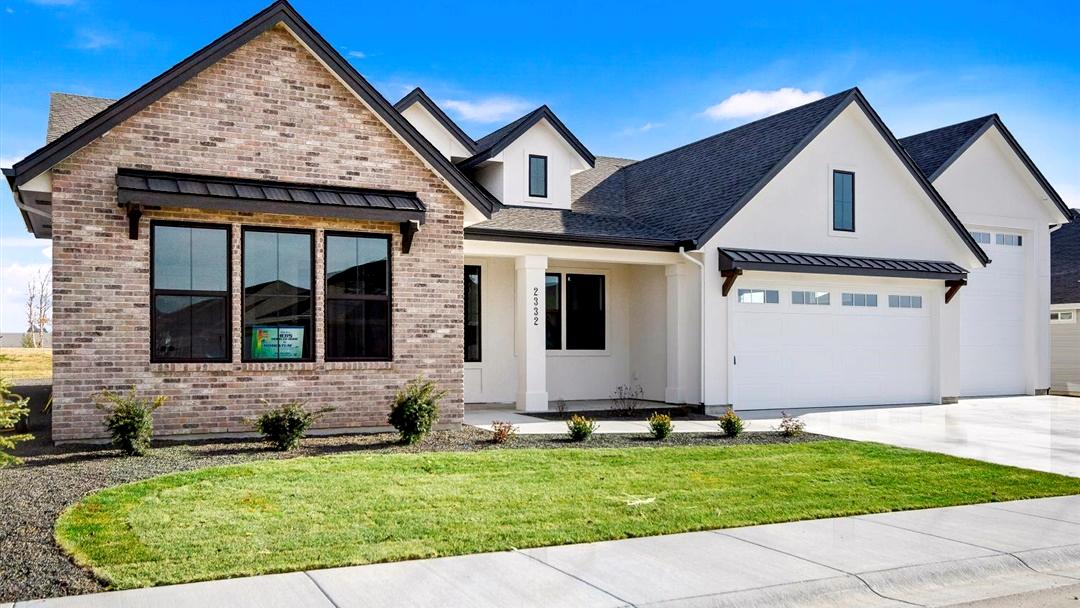 | ||
Bedrooms: | 3 + Den/Office | |
Bathrooms: | 2½ | |
Living Space: | 2,480 SqFt | |
Garage: | 2 car garage + extra deep RV bay + workshop area | |
Life is better in this stunning classic! The farmhouse inspired design brings plenty of comfort for everyday living or just the right touch of flair you need for entertaining. Unparalleled craftsmanship in this elegant custom home is evident from the rich wood beam vaulted ceilings to the beautifully appointed tilework throughout. This home provides comfortable style that is built to last. Strikingly contrasted rich wooden tones stand out against bright and airy hues in the sprawling living spaces that flow outside to the vaulted courtyard and patio. With an oversized garage and extra deep RV bay, plus a bonus workshop area, this home has something for everyone. Begin your family traditions here!
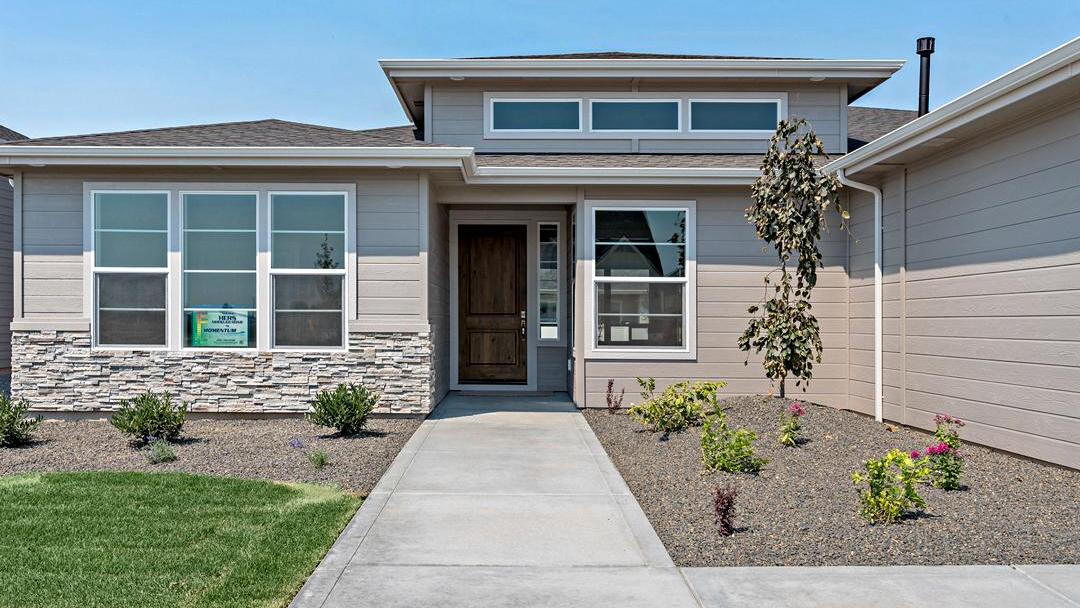 | ||
Bedrooms: | 4 | |
Bathrooms: | 3 | |
Living Space: | 2,894 SqFt | |
Garage: | 4 car garage | |
Welcome to the "St George." This award winning single level home offers optional spaces for everyone. The amazing custom kitchen has all the bells and whistles and is open to a massive great room with custom built-ins around the fireplace. The split bedroom plan with incredible master bedroom, master bath featuring a walk in tiled shower, separate tub and double vanities, offers a second junior master suite and plently of room left over for a den or office.
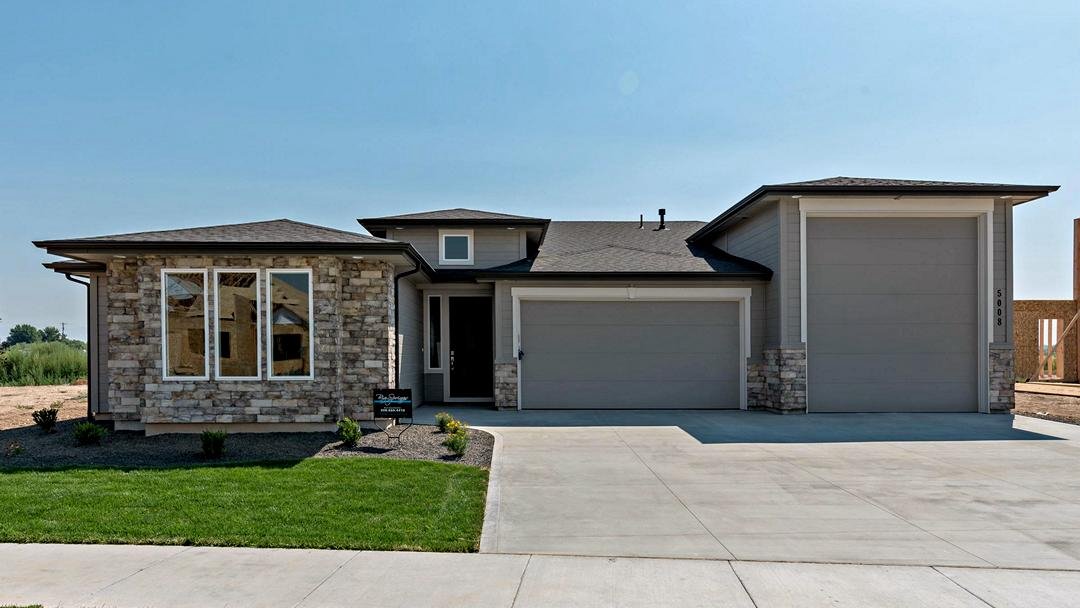 | ||
Bedrooms: | 4 | |
Bathrooms: | 3 | |
Living Space: | 2,583 SqFt | |
Garage: | 4 car garage | |
Amazing home with so much space. All rooms are large. Front bedroom offers walk in closet and window seat. Also included is a "guest room" with a bathroom attached for privacy, or make it your entertainment room for the family. Inviting open floorplan with tons of windows overlooking large covered patio. The chef's kitchen features double ovens, an island bar and a walk in pantry with beverage center. This amazing home design offers an optional RV bay.
