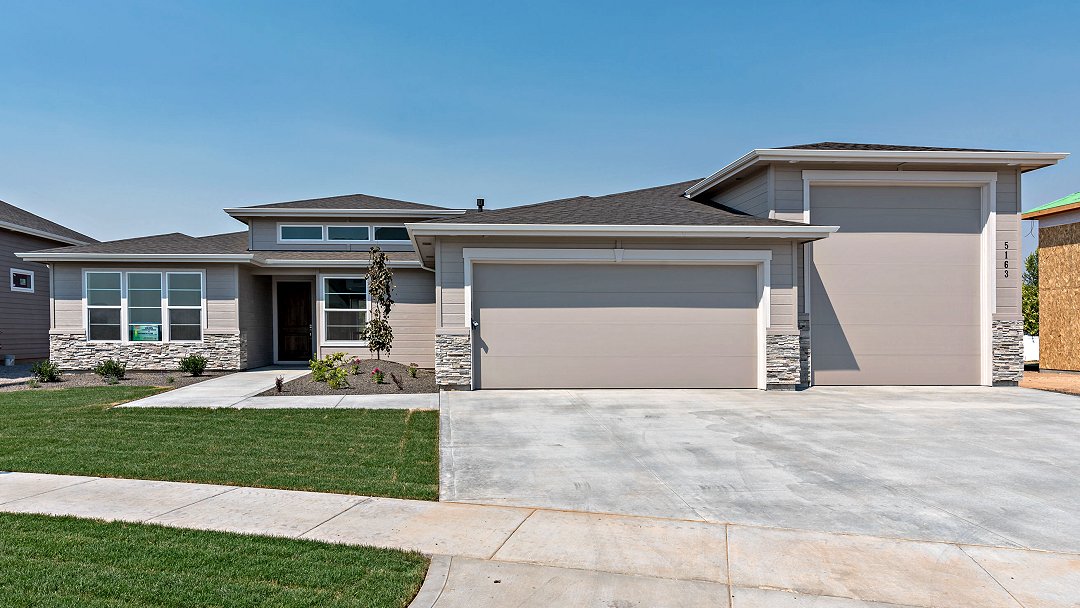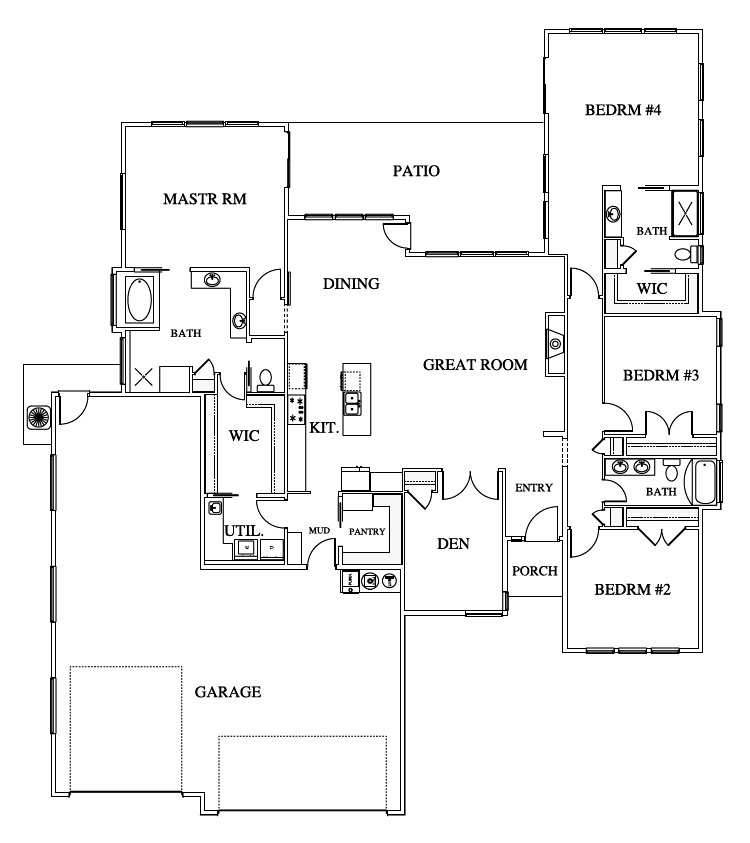Blake Erin | ||
 |
|
|
Bedrooms: | 4 | |
Bathrooms: | 3 | |
Living Space: | 2,904 SqFt | |
Garage: | 4 car garage | |
Welcome to the "Blake Erin." One of our highly desired floorplans – and really the perfect floorplan for all. So many "optional spaces" for office, theater room, music room, play room or other living areas. Large open floorplan featuring a dynamic kitchen with double ovens, oversized island bar, walk in pantry with coffee/toaster/mixer counter. Well appointed master and master-bathroom with oversized walk in shower, separate tub, double vanities. Dreams do come true.





































