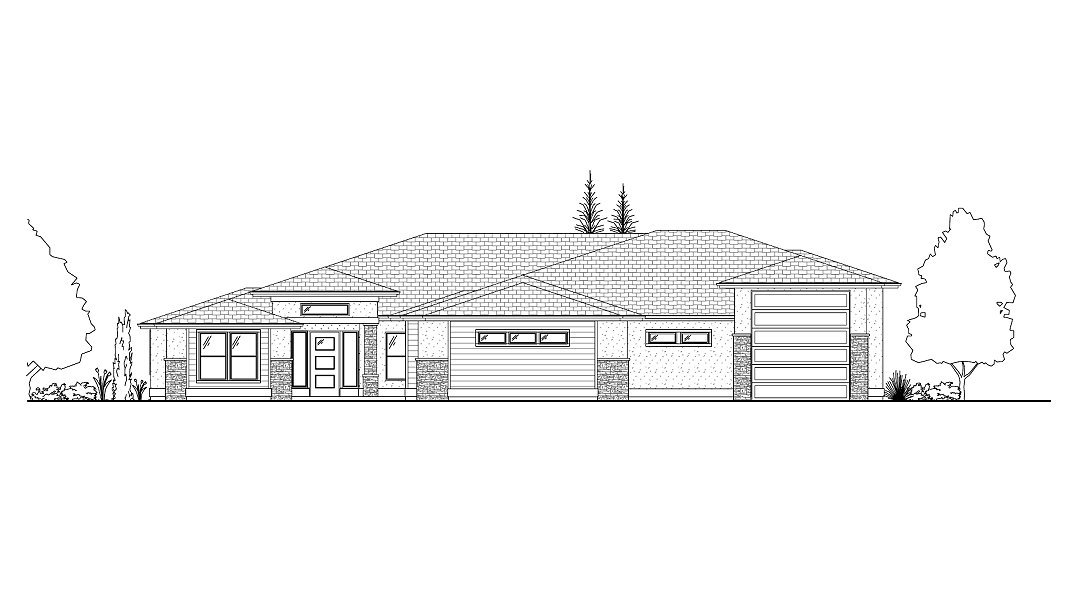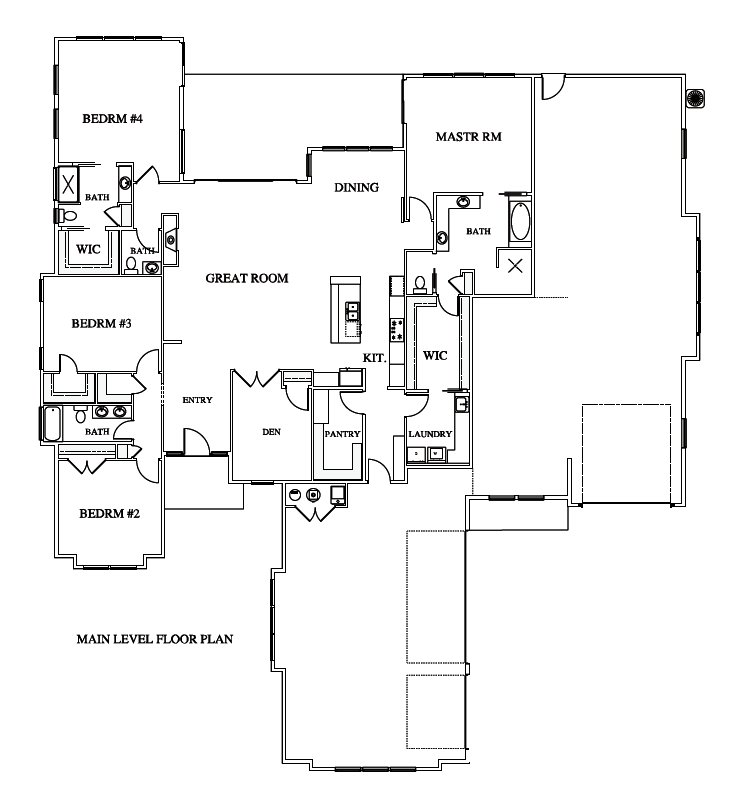Clearwater | ||
 |
|
|
Bedrooms: | 4 | |
Bathrooms: | 3 | |
Living Space: | 3,314 SqFt | |
Garage: | 6+ car garage | |
This gorgeous single level home has something for the entire family, and the open floor plan has several variations to fit every homeowner's needs! The gourmet kitchen with huge island bar, double ovens and huge walk in pantry is open to a spacious great room with oversized patio doors, exiting out onto an inviting covered patio. The amazing master suite is generously apportioned, and a junior master suite provides plenty of additional space for a variety of options.

