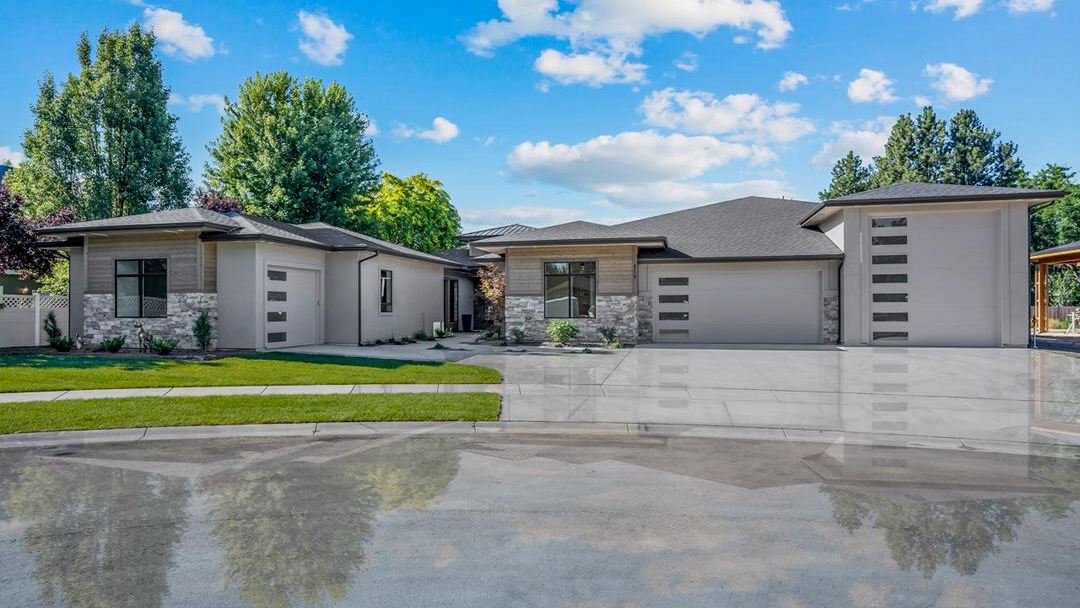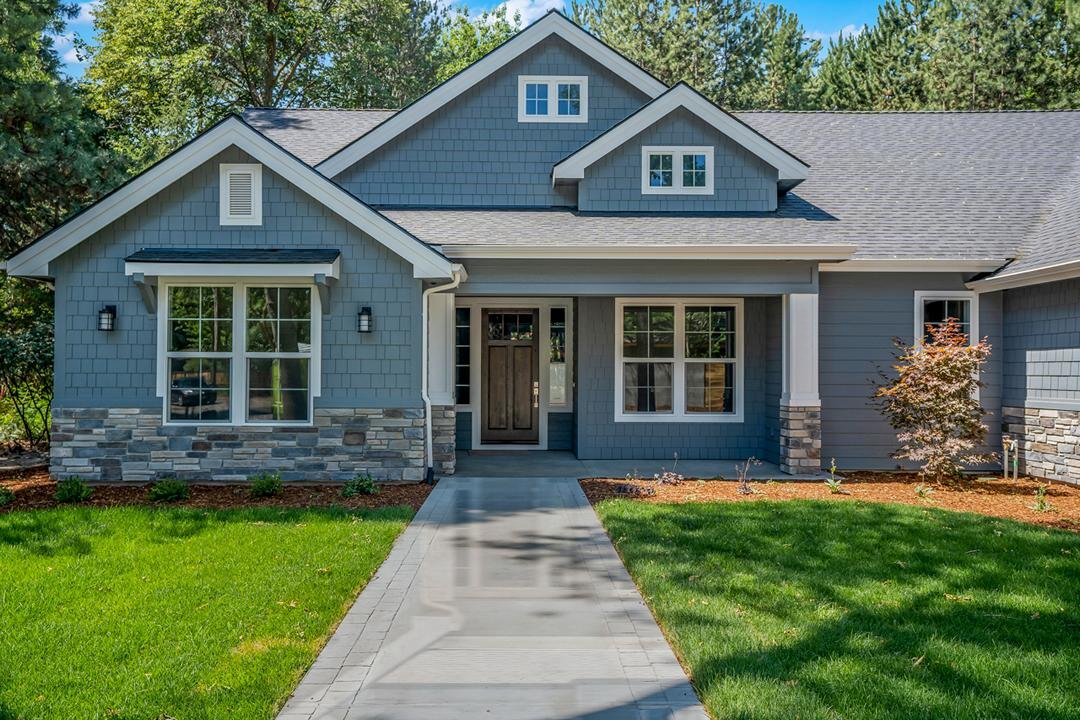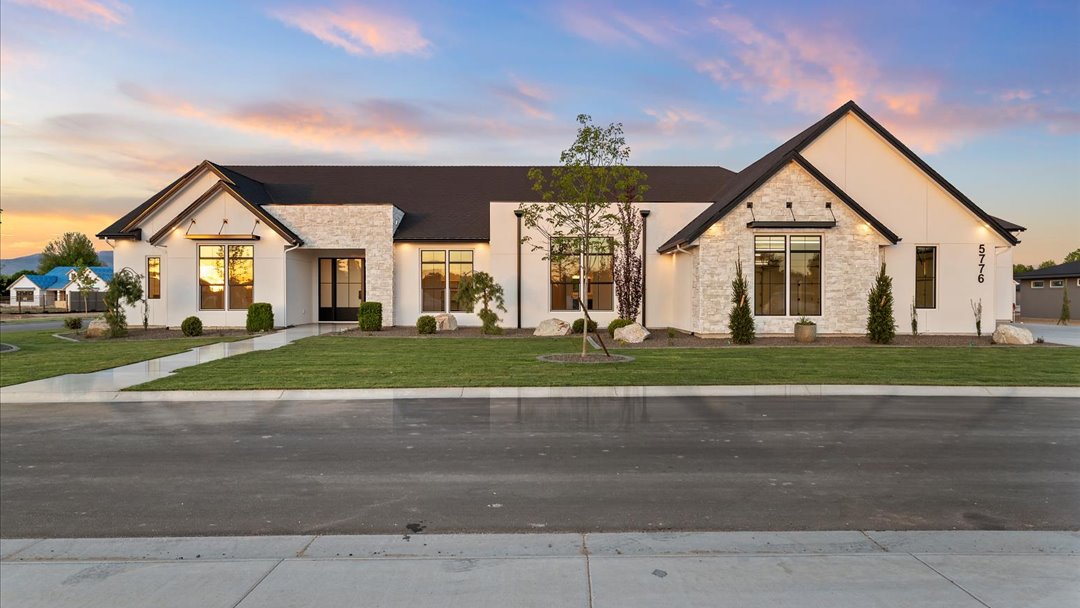 | ||
Bedrooms: | 3 + Office/Den + Bonus Room | |
Bathrooms: | 5 | |
Living Space: | 4,033 SqFt | |
Garage: | 4,071 sqft incl. extra deep RV bay + workshop area | |
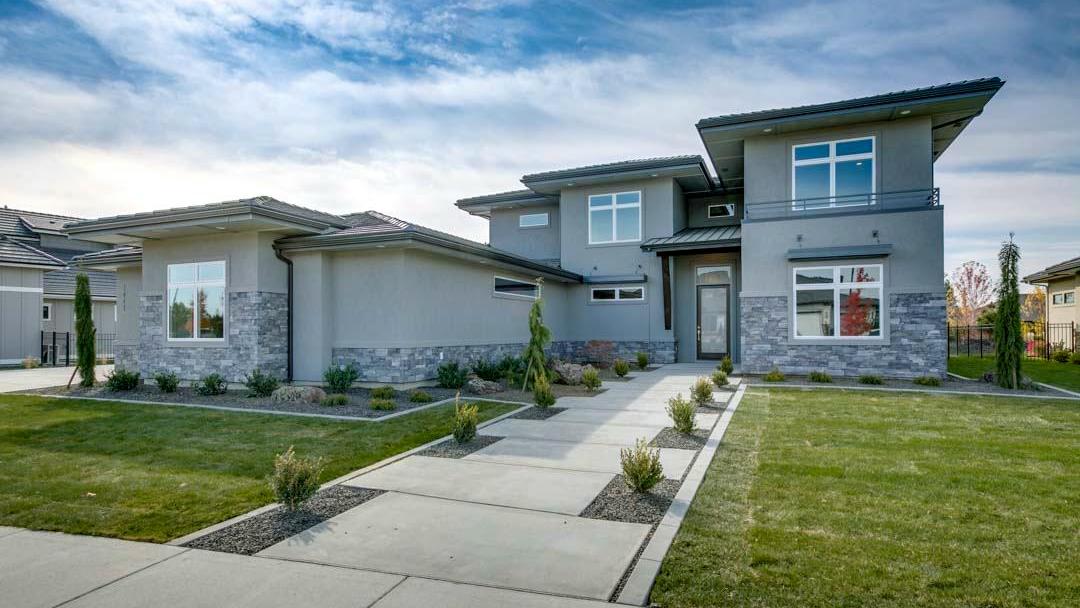 | ||
Bedrooms: | 4 + Office/Den + Bonus Room | |
Bathrooms: | 4½ | |
Living Space: | 4,103 SqFt | |
Garage: | 3 car garage + extra deep RV bay + workshop area | |
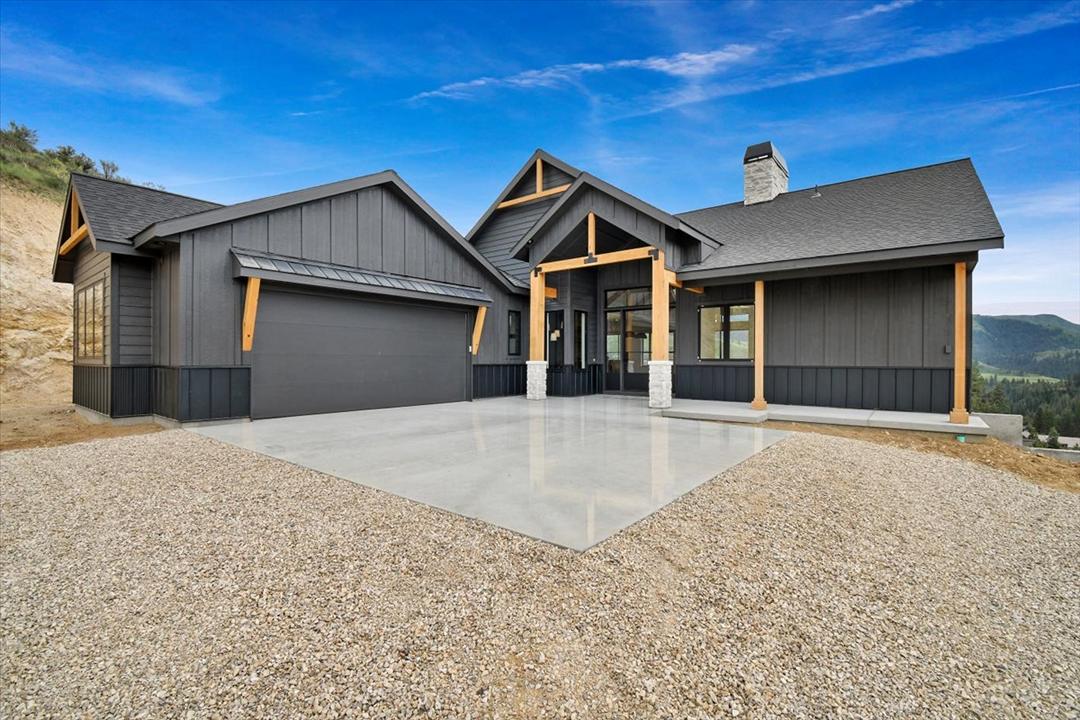 | ||
Bedrooms: | 3 + Bonus Room + Storage Room | |
Bathrooms: | 3½ | |
Living Space: | 3,140 SqFt | |
Garage: | 2 garages totaling 1,027 sqft | |
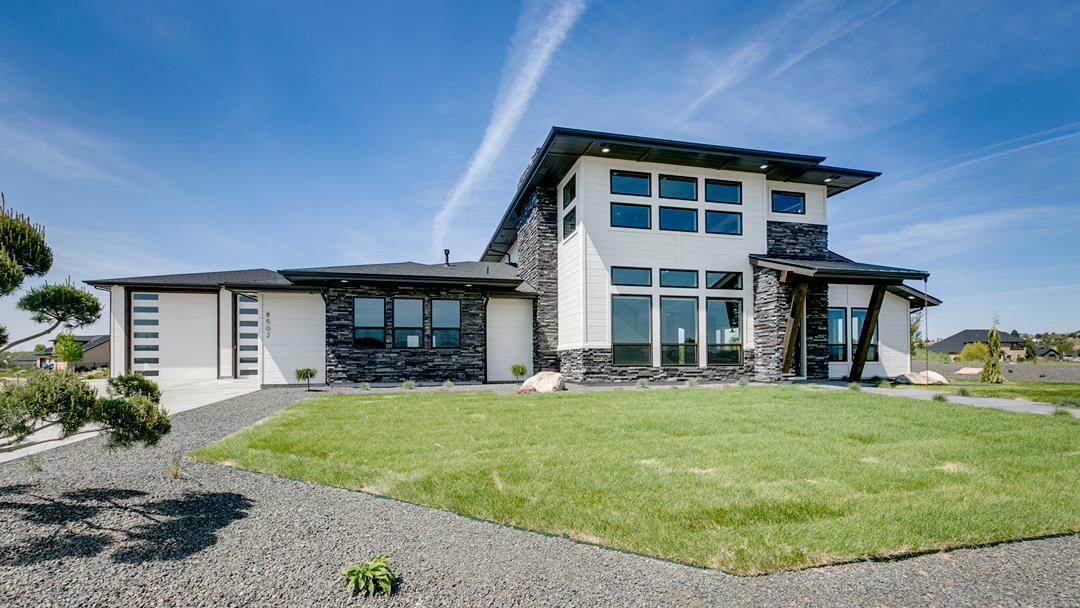 | ||
Bedrooms: | 3 | |
Bathrooms: | 2½ | |
Living Space: | 2,652 SqFt | |
Garage: | 4 car + 1800 sqft RV bay/shop | |
Enhanced living at its finest! Transcended architecture captures your attention in this prairie-style design that echoes Frank Lloyd Wright's true intention of bringing the outdoors in. Featuring an alluring spacious plan with beautiful art-inspired windows that shower light throughout. From the stainless linear stairway railing leading to the nested balcony and floor-to-ceiling stone fireplace, clean lines give reason and meaning in this exquisite design. The grand gourmet kitchen with built in appliances plus the massive 4 car garage + 1,800 sqft RV bay/shop is exactly what you need – you belong here!
